Tiny Houses with Bathrooms: Design and Benefits
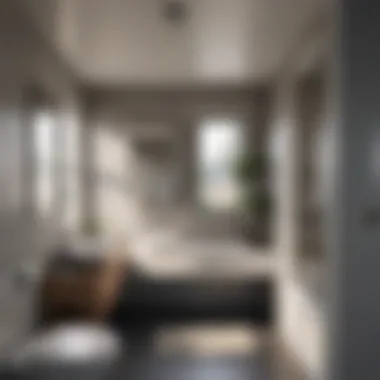

Intro
Tiny houses are not just a trend; they reflect a deeper shift in how people think about space and sustainability. The concept has captured the imagination of many, especially among those who crave minimalist living without sacrificing comfort. Among the essential features of these compact homes, bathrooms often stand out as vital spaces that combine practicality and elegance. In this exploration, we will look closely at the essence of tiny houses featuring bathrooms—focusing on design inspirations, product recommendations, and a myriad of ways these small spaces can redefine comfort and functionality.
Design Inspirations
When thinking about tiny houses with bathrooms, design becomes a paramount concern. It’s not just about squeezing a few essentials into a small area, but rather about crafting a space that feels both liberating and homey.
Trending Styles
One popular style in tiny house bathrooms is the Scandinavian aesthetic. Characterized by minimalist lines and functionality, this style embraces natural materials and neutral colors. Consider incorporating wood finishes, a frameless glass shower, and open shelving.
Another attractive choice is the bohemian style. Playing with vibrant colors and eclectic patterns, this approach emphasizes individuality. Use bold tiles and mismatched accessories to create a lively atmosphere.
- Scandinavian Style
- Bohemian Style
- Neutral tones
- Minimalist fixtures
- Natural wood
- Vibrant colors
- Textures and patterns
- Unique decor
Color Palettes
Choosing colors can significantly affect the vibe of tiny bathrooms. Lighter shades, such as soft whites or pastels, can create an illusion of more space. On the flip side, deeper hues like navy or forest green can evoke a sense of coziness and warmth. It’s all about picking what resonates with your personality and the overall theme of your tiny house.
"In a tiny bathroom, the right color palette can expand horizons or cocoon you in comfort."
Some recommended color schemes include:
- Monochrome Magic: Black, white, and gray for a modern touch.
- Nature’s Feel: Earthy greens and browns for a calming atmosphere.
- Bright Play: Light yellows or soft blues for a cheerful vibe.
Product Recommendations
Once the design framework is set, attention can turn to specific products that enhance the tiny bathroom experience. Choosing the right items can make all of the difference in functionality and style.
Bath Accessories
When it comes to accessories, it's important to prioritize space-saving solutions. Look for:
- Foldable shower caddies: Perfect for holding soaps and shampoos without occupying too much room.
- Magnetic spice racks: They can also serve well for organizing beauty products.
- Compact mirrors with LED lights: These fixtures can brighten up any small space while being functional.
Bedroom Essentials
Even within the constraints of a tiny house, bedrooms can shine with smart design choices. Consider:
- Under-bed storage: Maximize storage while keeping the aesthetics intact.
- Convertible furniture: A sofa bed or a Murphy bed can free up space during the day.
- Lightweight bedding: Opting for layerable bedding allows for comfort without bulk.
In summation, tiny houses with bathrooms are not merely about downsizing, but they are an invitation to rethink how we live, rest, and recharge. With thoughtful design and careful selection of products, these small spaces can provide immense joy and efficiency, catering to the tastes and lifestyles of those who call them home.
Foreword to Tiny Houses
Tiny houses have emerged as a fascinating living option, sparking interest across various demographics. The growing desire for simpler, more sustainable lifestyles has driven many individuals and families to consider downsizing their living spaces. The tiny house movement offers not just a novel living arrangement, but also a way to rethink personal values surrounding home ownership, community, and the essence of comfort.
Understanding tiny houses begins with their core definition and the principles they embody. These homes are often defined by their compact size, typically ranging from 100 to 400 square feet. However, the real essence of tiny houses goes beyond square footage; it encapsulates a lifestyle choice that prioritizes functionality, minimalism, and environmental consciousness.
In this exploration, we delve into the unique features that make tiny houses with bathrooms particularly appealing. Including a bathroom in these compact dwellings is crucial. It transforms what could be viewed as merely a shelter into a fully functional home. A bathroom is much more than a luxury; it plays a practical role ensuring personal hygiene and comfort.
The appeal of compact living within tiny houses lies not only in the reduced clutter and costs associated with maintaining a larger home but also in providing a unique platform for creative design. Homeowners can maximize limited spaces through innovative architectural solutions, blending aesthetics with functionality.
Takeaway:
"Tiny houses challenge us to reconsider what a home is. They encourage simpler living, increased mobility, and environmental stewardship."
From essential plumbing considerations to personalizing spaces, tiny houses with bathrooms are a testament to modern living that marries style and sustainability.
The Importance of Including a Bathroom
In the realm of tiny houses, the bathroom is often more than just an afterthought; it’s a cornerstone of functionality and comfort that deserves significant attention. While some may argue about whether a bathroom is necessary in such compact living spaces, the reality is that it is crucial for both utility and personal well-being. Integrating a bathroom turns the tiny house into a holistic home rather than merely a place to sleep and store belongings.
A bathroom provides the essential convenience of personal hygiene. In a society increasingly focused on sanitation and health, having a private space to address one's hygiene needs is paramount. Without it, occupants may find themselves grappling with awkward arrangements such as using shared facilities or relying on public restrooms, which can lead to discomfort and privacy concerns.
Moreover, including a bathroom enhances the livability of a tiny house. Consider for a moment how vital those few square feet become during day-to-day routines. Mornings spent rushing to get ready feel much more manageable when there’s a dedicated space to wash up and prepare for the day. Additionally, a bathroom can serve as a refuge when one simply needs a moment of peace from the world outside.
In sum, a bathroom in a tiny house isn't just about plumbing; it's about creating a space that respects personal comfort and promotes well-being.
Functional Considerations
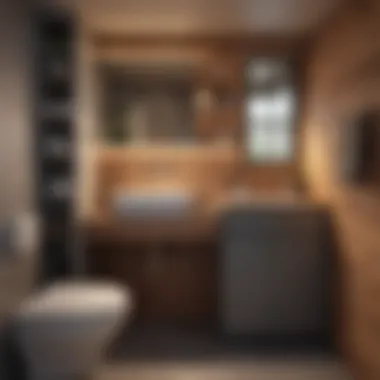
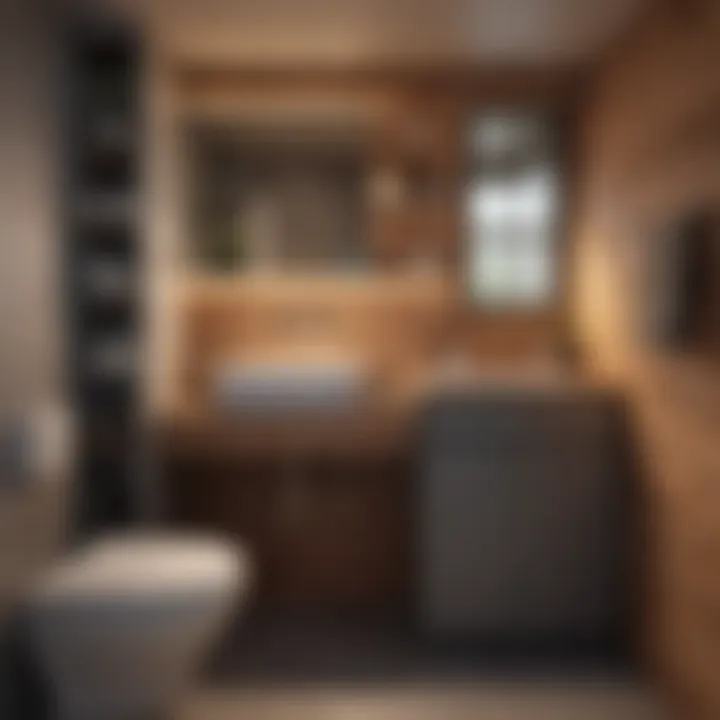
When it comes to designing a tiny bathroom, there are several functional considerations that need to be front and center. Space is undoubtedly a premium in any compact living situation, and the trick is finding ways to make the most of what little room you have. Choosing the right fixtures is essential. A smaller sink and toilet can free up valuable space whereas opting for a corner shower may provide additional room for movement.
Designing for efficiency is an art. Storage solutions such as built-in shelves, under-sink cabinets, and wall-mounted racks can effectively utilize vertical space while making daily essentials easy to reach. Flexibility becomes your ally - perhaps you’ll consider a fold-down shower seat or multi-use fixtures that fit the needs of different situations.
Here are some practical suggestions for enhancing function:
- Install sliding doors instead of hinges to minimize the swing space.
- Use clear or translucent materials to create the illusion of a larger space.
- Incorporate mirrors to enhance brightness and depth.
In the end, careful attention to detail and a focus on multifunctionality can turn your tiny bathroom into a model of efficient design that doesn’t compromise on style or usability.
Personal Hygiene and Comfort
A bathroom is a sanctuary of sorts, especially for those living in a confined space. Personal hygiene goes beyond the physical act of washing; it encompasses emotional and mental well-being too. Washing one's face after a long day or relaxing in a warm shower can significantly uplift the spirit within a tiny home. The comforting routine of it offers a strong sense of stability and refuge from the chaos of daily life.
As small as these spaces may be, creating an environment that feels inviting and comfortable is attainable. Little touches like cozy towels, a lovely soap dispenser, or even a scented candle can transform a simple bathroom into a serene retreat. After all, comfort and hygiene should go hand in hand.
Moreover, a properly designed bathroom can address the unique needs of its inhabitants, such as accessibility for those with physical limitations. A well-planned design should accommodate not only the daily requirements but also allow for a stress-free experience regardless of circumstances.
As you navigate the waters of tiny house living, keep in mind that a bathroom is not merely a necessity; it is a pivotal element that enhances everyday quality of life, making the journey just a little more enjoyable.
Design Elements of Tiny Bathrooms
When it comes to tiny houses, the design of bathrooms plays a pivotal role, serving not just as functional spaces but as personal retreats that reflect individual style. Recognizing the significance of design elements in tiny bathrooms can greatly enhance the living experience in these compact homes. Limited space requires innovative thinking, and each element—from fixtures to materials—must be carefully considered to ensure both aesthetic appeal and practicality. For those living in or contemplating a tiny house, understanding these design elements can transform a small bathroom into a well-organized sanctuary.
Maximizing Space Efficiency
In tiny homes, every square inch counts, and maximizing space efficiency is crucial. Here are several strategies:
- Wall-Mounted Fixtures: Utilizing wall-mounted sinks and toilets can free up valuable floor space, making the bathroom feel larger than it is.
- Compact Storage Solutions: Built-in cabinets and shelves take advantage of vertical space, allowing residents to store essentials without cluttering the room.
- Sliding Doors: Instead of traditional swinging doors, employing sliding doors or pocket doors can eliminate obstacles, freeing up more room for maneuvering.
By employing these space-saving strategies, homeowners can create a functional bathroom without cramping their style. This emphasis on efficiency doesn’t just make the bathroom livable; it enhances usability and comfort, allowing day-to-day activities—like bathing or using the toilet—to be done with grace.
Stylish Fixtures and Fittings
Style should never take a backseat, even in a compact bathroom. The right fixtures and fittings can inject personality into small spaces. Here are some noteworthy elements:
- Vintage-Style Faucets: Adding a touch of nostalgia, vintage faucets can blend beautifully with modern elements, creating a charming focal point.
- Multi-Functional Showers: Showers with built-in shelving and shower seats are not only practical but also add a sleek modern flair.
- Mirrors: Large mirrors or mirrored cabinets can enhance light and create an illusion of depth, making the bathroom appear more spacious.
The selection of stylish fixtures can dramatically uplift the mood of a bathroom, turning what is often viewed as a purely functional space into a design statement. Careful thought in choosing these elements invites a level of sophistication that complements daily routines, offering both beauty and convenience.
Color Schemes and Materials
The choice of colors and materials can significantly affect the overall atmosphere of a tiny bathroom. Opting for the right combinations enhances both visual appeal and functionality. Consider these options:
- Light Colors: Shades like soft whites, pastel blues, or light grays can make a small space feel larger and airier. Bright colors work wonders in reflecting light, contributing to an open feeling.
- Natural Materials: Utilizing wood or stone can add warmth and texture, creating an inviting sanctuary. Reclaimed wood, for instance, can create stunning accent walls or shelving.
- Durable Finishes: It’s important to choose materials that withstand moisture and wear. Ceramic tiles or waterproof wallpapers can be both stylish and practical.
In essence, aligning color schemes and materials with the functional aspects of a tiny bathroom plays a critical role in overall satisfaction. A well-thought-out color palette and choice of materials can create a seamless interaction between elegance and everyday functionality.
"Design is not just what it looks like and feels like. Design is how it works."
Ultimately, the design elements of tiny bathrooms are a blend of efficiency, style, and comfort—each piece contributes to a well-rounded living experience. By paying attention to space efficiency, stylish fixtures, and the use of color and materials, homeowners can craft a bathroom that is both functional and a true reflection of their personal style, making the most out of every tiny inch.
Innovative Storage Solutions
In the realm of tiny houses, space is both a luxury and a challenge. Innovative storage solutions emerge as crucial elements in maximizing the functional use of every square inch. Not only do these solutions allow for a tidier living environment, but they also enhance the overall comfort and utility of a reduced space. Finding ways to cleverly arrange belongings can transform a cluttered tiny bathroom into a serene retreat, making it a necessity for any compact living arrangement.
Under-Sink Cabinets
Under-sink cabinets are one of the most overlooked yet essential storage elements in a tiny bathroom. With limited wall space, utilizing the area beneath the sink can offer a surprising amount of room for essentials. Think about it: the space often holds plumbing and may seem wasted, but with the right organization, it turns into a treasure trove for toiletries and cleaning supplies. Storing larger items like extra towels or even a small first aid kit adds practicality without crowding the visual aesthetics of the space. By opting for pull-out drawers or baskets, homeowners can keep items neatly tucked away, ensuring they’re easy to access without creating a chaotic look.
Shelving Opportunities
Shelving in a tiny bathroom can serve as a game-changer. Vertical space often goes underutilized, but installing shelves above the toilet or adjacent walls can create an ample storage area without taking up precious floor space. These creative shelving solutions can be adorned with decorative baskets or jars to store beauty products or spare toiletries, providing both functionality and charm.
Furthermore, open shelving can offer a visual break from the compactness of the room, breaking the monotony while adding character. However, one must consider not overcrowding these shelves, as too many items can lead to a disorganized appearance, defeating their purpose.
Multi-Functional Furniture
Multi-functional furniture is a dream come true for anyone living in a tiny house. It combines practicality with design flair. Imagine a bench that doubles as a dry storage unit or a stool that can function as a vanity with hidden compartments. Options like foldable tables or collapsible shower caddies maximize use of space in ingenious ways, allowing the area to transform fluidly between functions as needed. Not only do such furniture pieces save space, but they also contribute to a less cluttered aesthetic, reinforcing the feeling of openness.
Ultimately, innovative storage solutions in tiny bathrooms embrace the idea that clever design can alleviate spatial constraints. Making smart choices about how to store personal items means that homeowners can enjoy their cozy dwellings without sacrificing style or convenience. With a thoughtful approach to storage, every nook and cranny can serve a purpose, evoking the charm of tiny homes.
"Efficient storage is the keystone that transforms chaos into tranquility in tiny houses."
By understanding and implementing these solutions, tiny homeowners can create a sanctuary that reflects their personal taste while being fully functional—a perfect balance for modern compact living.
Plumbing Considerations
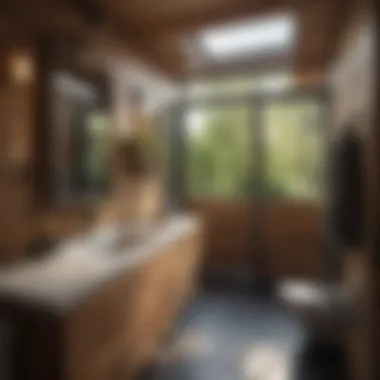
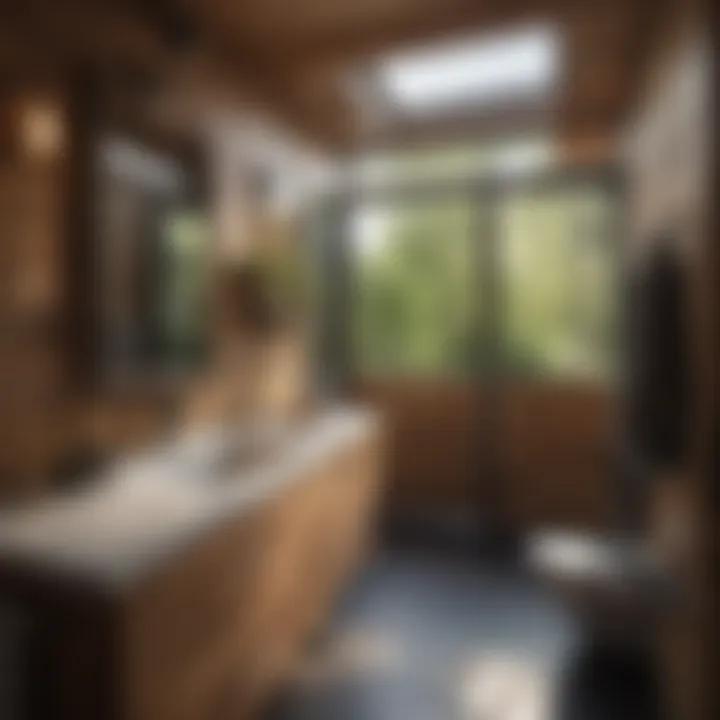
When it comes to tiny houses, plumbing is not just a detail; it's a crucial consideration that can significantly affect comfort and utility. Proper plumbing ensures that residents can enjoy all the amenities typical of larger homes without compromising on space or efficiency. A well-thought-out plumbing system is the linchpin that allows small living spaces to remain functional and cozy, providing the comfort and convenience we often take for granted.
Basic Plumbing Requirements
The fundamental needs for plumbing in tiny homes primarily revolve around water supply and waste disposal. Each home often includes various plumbing fixtures, such as sinks, showers, and toilets. The initial steps involve figuring out how to connect these fixtures efficiently.
- Water Supply Lines: Tiny houses should have insulated pipes to prevent freezing if temperatures dip low. It's also essential to choose the right materials; PEX piping is commonly favored for its flexibility and resistance to corrosion.
- Draining Systems: Proper drainage is non-negotiable. The connection to a sewer or septic system should meet local regulations to avoid nasty surprises later. In many cases, tiny houses use composting toilets that require distinct plumbing arrangements.
- Ventilation: An often-overlooked aspect, but key nonetheless, is venting. It aids in keeping the drainage system functioning by preventing sewer gases from entering the home. A properly installed vent stack can be a lifesaver in maintaining a fresh indoor atmosphere.
By understanding these essentials, homeowners can ensure smooth sailing in one of the more intimate areas of their living space.
Water Heating Options
Hot water is usually not the first thing that comes to mind when people think about tiny living, yet it plays a critical role in comfort and hygiene. Offering several options for heating water allows homeowners to customize their systems based on available resources and personal preferences.
- Tankless Water Heaters: These are popular in tiny homes because they don't require storage space for hot water. Instead, they heat water on-demand, which means you only use energy when you need hot water.
- Traditional Tank Water Heaters: While they take up more space, tank water heaters can be beneficial for those who prefer a consistent hot water supply.
- Solar Water Heaters: If you're a sustainability enthusiast, consider solar heating systems. They harness sunlight, which can be a game-changer in terms of energy costs. However, this does depend on geographical location.
"Selecting the right water heating option can make your space more comfortable while also influencing your energy bill."
Environmental Benefits of Tiny Houses
The rise of tiny houses does not solely stem from the allure of downsizing; it also shines a bright light on the environmental advantages they present. As society becomes increasingly aware of its ecological footprint, tiny houses emerge as a beacon of sustainable living. The compact nature of these homes allows for a more conscious approach to resource consumption, ultimately leading to a healthier planet. Let’s break it down further to see how tiny houses contribute positively to the environment.
Lower Energy Consumption
When discussing the environmental footprint of a home, energy consumption is undeniably a vital factor. Tiny houses, being smaller in size, require significantly less energy to heat, cool, and light. To illustrate, a typical tiny house might use about 100 to 200 square feet of living space, compared to the average American home, which typically ranges from 2,500 square feet or more. This means that the heating and cooling needs are drastically reduced.
Moreover, many tiny house dwellers often integrate energy-efficient appliances and systems, using contemporary technologies like solar panels and composting toilets. Homeowners may find themselves shedding their dependency on grid electricity, harnessing the sun’s energy instead or employing minimalist lighting where necessary:
- Solar Panels: Generating renewable energy right from your roof.
- LED Lights: Consuming less electricity while providing ample illumination.
- Energy-efficient Heating Systems: Such as mini-split systems that minimize energy loss.
These strategies together promote a lifestyle that is not only sustainable but also kind to one’s wallet, proving that going small can lead to big savings.
"In a world full of excess, tiny houses remind us that less can truly be more."
Sustainable Materials Usage
A common thread in the tiny house movement is the emphasis on sustainability right down to the materials used in the construction. Homeowners often turn their gaze toward materials that are both eco-friendly and durable, choosing items that minimize the overall environmental impact. For example, rather than opting for traditional lumber, many builders lean towards reclaimed wood or sustainably sourced materials:
- Reclaimed Wood: Often used for walls or floors, adding charm while reducing the demand for new trees.
- Bamboo: A fast-growing, renewable resource that stands up to other hardwoods in durability but not in environmental cost.
- Recycled Metal and Glass: Excellent choices for roofing and windows, providing a modern aesthetic while repurposing materials.
In short, the approach toward materials in tiny homes leads to not only environmental benefits but also unique aesthetics that could make any bathroom feel like a designer space. The result is a combination of function and form, with an underlying commitment to the planet. Additionally, using local materials often minimizes transportation emissions, shrinking the carbon footprint further.
With the increasing challenges of climate change and environmental degradation, understanding how tiny houses embody sustainable living practices becomes essential. Tiny living, when done right, showcases that you don’t need to sacrifice comfort or style to make choices that are beneficial for the environment.
Cost Considerations
When diving into the realm of tiny houses, understanding the financial implications becomes crucial. The cost of a tiny house isn’t just about the initial purchase price; rather, it encompasses a broader picture involving setup expenses, maintenance, and more. A well-informed approach to the costs can lead to significant savings over time and influence the livability of your small space.
Initial Investment Overview
Getting aboard the tiny house movement requires a clear reckoning with your financial goals. Initial investments typically encompass several factors:
- Purchase Price: Depending on the design and features, the base cost of tiny houses can vary widely. It’s not uncommon to find options ranging from $30,000 to $150,000. You might find that a ready-made tiny home costs more, but keeps the stress of building at bay.
- Land Costs: Securing land is paramount. While some may have family land, many will need to budget for purchasing or renting space. The (sometimes hidden) cost of land can dramatically alter your budget. Rural spaces may be cheaper but factor in zoning laws that could restrict where you place your tiny abode.
- Utilities: You’ll want to think about costs for water, electricity, and waste management. Many opt for off-grid options which could have a hefty upfront cost on solar panels or composting toilets. However, these often reduce living expenses considerably down the line.
- Finishing Touches: Don't overlook the aesthetic side—a budget to finish interiors with personal touches, fixtures, and decor can help customize your home to fit your style.
It's essential to create a detailed budget that reflects all these aspects. This approach builds a comprehensive picture of the initial investment needed when entering tiny house living.
Long-Term Savings
While the initial costs might paint a daunting picture, the long-term financial benefits of tiny living can be appealing. Here’s a closer look at how adopting a tiny house lifestyle can save you bucks over time:
- Lower Utility Bills: Many tiny homes are designed to be energy-efficient. With a smaller space to heat and cool, utility bills often hit rock bottom. Homeowners frequently report saving up to 50% on monthly bills in comparison to traditional homes.
- Reduced Maintenance Costs: Let's face it, smaller homes often mean simpler upkeep. From lower costs on repairs (after all, fewer square feet means fewer issues) to readily accessible components—tiny homes can significantly cut down maintenance expenses.
- Property Taxes: Many small houses fall into a lower property tax bracket than conventional homes. Living in a tiny house may allow you to enjoy all the perks of homeownership while paying a fraction of the taxes.
- Mobility and Flexibility: If you need to relocate to a new region for a job or personal reasons, possibly the mobility of tiny houses saves considerable relocation costs in comparison to larger homes.
"Invest in your dreams, even if they come in tiny packages."
By approaching costs with a strategic mindset, you can navigate the financial landscape of tiny house living with greater confidence and foresight.
Regulations and Legal Factors
Navigating the world of tiny houses involves not just creativity and innovation in design but also a thorough understanding of the regulations and legal factors that govern them. For those considering a tiny house with a bathroom, being aware of these regulations is essential for ensuring that your living space can be legally occupied and remains safe for its inhabitants. Hence, the importance of understanding these elements cannot be overstated; they provide the framework within which your tiny abode will operate.
Zoning Laws
Zoning laws play a critical role in where tiny houses can be located. These laws dictate the types of structures that can be built in specific areas, often differentiating between residential and other uses. In many areas, tiny houses might fall under a different category compared to traditional homes, which makess understanding the local zoning rules vital. For instance:
- Some cities may only allow tiny houses in designated areas, such as RV parks or mobile home parks.
- Others might impose restrictions on size, making it crucial to know how these could affect your plans.
- Certain communities advocate for tiny house living and have even created more flexible zoning rules to accommodate this trend.
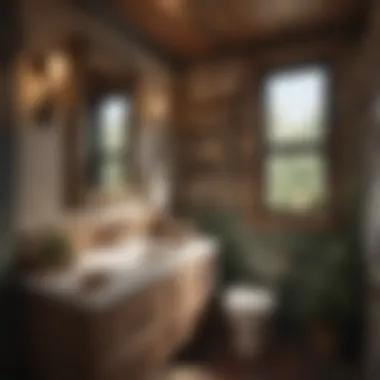
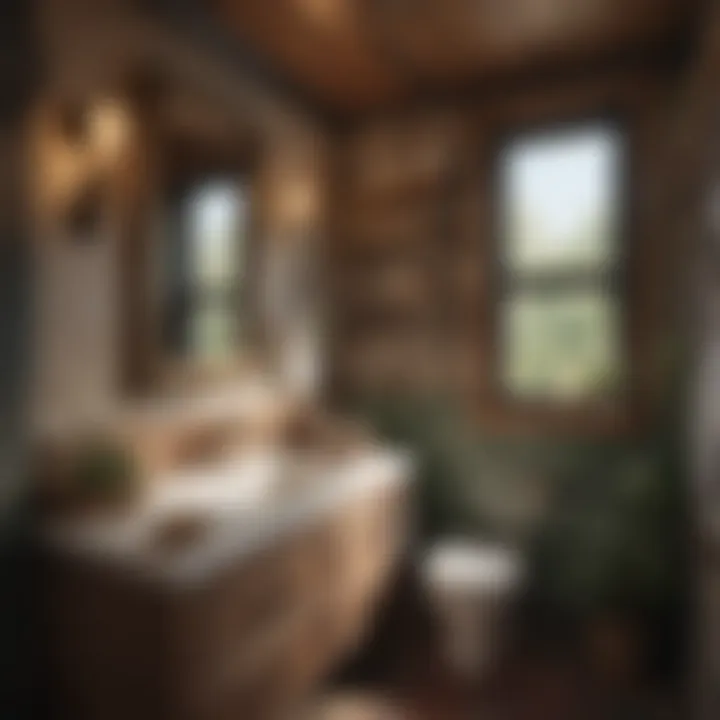
"Before placing your tiny house, check with the local zoning office to avoid potential legal headaches down the road."
Additionally, some municipalities actually offer resources for tiny house builders, which can help you navigate the relevant regulations more smoothly. These zoning considerations not only affect potential locations but also influence how tiny houses align with community planning goals.
Building Codes Compliance
Compliance with building codes is another major hurdle that tiny house enthusiasts face. These codes exist to ensure that buildings, regardless of size, meet safety and livability standards. For tiny houses, this means:
- Understanding minimum standards: Tiny house owners must ensure their homes meet the minimum requirements set by local building codes, which often include specifications on structure, plumbing, electrical systems, and other necessary installations.
- Variations by location: Depending on where you live, building codes can vary significantly. What is acceptable in one town might not meet code in another.
- Inspections and permits: In many jurisdictions, obtaining the necessary permits before construction or delivery is non-negotiable. Failing to do so can lead to citations, fines, or even the inability to inhabit your tiny house altogether.
Building codes might sound daunting, but they ultimately serve a purpose. Ensuring that a tiny house is safe and livable is paramount for both local authorities and residents alike. Engaging with local experts or builders who have navigated these waters can provide insight into how to best comply while still creating a unique living space.
In summary, while the charm of tiny homes appeals to many due to their simplicity and efficiency, understanding the regulations surrounding zoning laws and building codes is essential for the successful implementation of a tiny house lifestyle with a bathroom. From zoning designations to building safety standards, being well-informed helps future homeowners avoid unnecessary roadblocks.
Personalizing Tiny Bathrooms
When living in a tiny house, the bathroom is often viewed as a sanctuary, a personal retreat, where individual style can flourish despite limited space. Personalizing a tiny bathroom not only enhances the aesthetic of the home but also brings in a sense of comfort and belonging. This section unpacks how unique elements can transform these small spaces into personal havens.
One might think, "How can I make a small bathroom feel like my own?" The answer lies in considering specific touches that reflect the resident’s personality and needs. The importance of personalizing tiny bathrooms can be summed up in three core benefits:
- Enhances Comfort: A space that feels like home is inherently more relaxing.
- Boosts Functionality: Personal touches often coincide with practical needs, making spaces easier to navigate and use.
- Creates an Aesthetic Appeal: Tailored decor can elevate the look, making a small space feel larger through clever use of design.
Each of these elements contributes to a unique living experience that caters to the preferences of individual homeowners.
Incorporating Personal Touches
To make a tiny bathroom shine with individuality, incorporating personal touches is key. Simple details can carry profound impacts, and there are myriad ways to achieve a unique look. Here are a few ideas:
- Artwork and Photos: Adding framed pictures or small artworks can inject personality into the space. Opt for vibrant colors or meaningful memories, as these can create an inviting atmosphere.
- Custom Storage Solutions: Investing in bespoke shelving or cabinets not only saves space but also aligns with your aesthetic choices. For example, if you like a rustic vibe, distressed wood can work wonders.
- Plants: Introducing greenery can breathe life into any space, no matter how small. Plants not only add a splash of color but can also purify the air. Options like succulents or ferns thrive in various lighting conditions, making them ideal for tiny bathrooms.
By integrating personal touches, the bathroom morphs from a simple functional space to a representation of the homeowner's essence.
Choosing Decor and Accessories
Selecting the right decor and accessories plays a significant role in personalizing tiny bathrooms. Here, the focus shifts towards finding elements that resonate not just visually but also practically. Consider these options:
- Color Palette: Opting for lighter shades can create an illusion of more space. Soft hues of blue, green, or white can invoke calmness. Conversely, bold accents through towels and accessories can add character without overwhelming.
- Functional Accessories: Items like stylish soap dispensers and decorative mirrors not only serve a purpose but can enhance the overall look of your bathroom. Consider installing a round mirror to create depth, reflecting light and making the area feel more spacious.
- Unique Fixtures: Sourcing unique items, like antique faucet handles or bespoke shower curtains, can allow you to showcase personal tastes. These distinctive items serve as conversation starters while also being practical.
Each of these choices contributes to a chic yet tailored atmosphere, amplifying the small nuances that can make or break the feeling of a space.
"A tiny bathroom doesn't mean sacrificing style; it offers a canvas to express creativity in compact spaces."
Thus, the journey of personalizing tiny bathrooms uncovers an opportunity not only to enjoy functionality but to live amid reflections of oneself. Errors in design and decor can be avoided with attention to detail, resulting in a space imbued with character and charm. Through thoughtful choices in personalization, tiny bathrooms can transform into delightful retreats for their owners.
Case Studies and Examples
Understanding the practical applications of tiny houses, particularly those equipped with bathrooms, provides invaluable insight for anyone considering making this lifestyle change. Case studies and examples illuminate real-world scenarios, showcasing the variety in design approaches, functionality, and resident experiences. By examining these specific instances, potential owners can gather inspiration and information that helps to refine their own choices.
One benefit of exploring these examples is the visibility it gives to the multitude of designs available. Every tiny house can be unique, reflecting the personal tastes and functional needs of its inhabitants. Whether it’s a family of four making the most of limited space, or a retiree looking for simplicity, the way bathrooms are integrated can vary widely. Each case study sheds light on how different designs can address common challenges, such as storage and privacy, within a compact footprint.
Being able to see how others have approached the layout and function of their bathrooms results in a wealth of ideas. For instance, a couple living in a tiny house renovation in Oregon opted for a bathroom that utilizes sliding barn doors. This design not only minimizes space but also adds a rustic charm, enhancing the overall aesthetic of their home. Another example from a tiny home community in Texas highlights a compact combination of a laundry nook alongside a bathroom. This multifunctional approach is a clever solution to maximize the efficiency of the living space.
"Tiny homes hold immense potential when it comes to reimagining the way we approach comfort and personal space."
Durability and sustainability are also key considerations reflected in these case studies. Many homeowners choose eco-friendly materials for their bathrooms, aligning with the tiny house movement’s emphasis on reducing waste and environmental impact. A noteworthy project in northern California integrated reclaimed wood and low-flow fixtures, demonstrating that tiny bathrooms can be both stylish and sustainable.
Gaining insights from these real-life examples also reveals practical considerations that often get overlooked. The challenges faced during a tiny bathroom renovation—like finding the right plumbing solutions or efficient storage—are essential learning points. In one case, a homeowner shared how installing a composting toilet changed the dynamics of their tiny home, providing a more environmentally mindful and space-saving option.
Ultimately, diving into case studies not only inspires but serves as a guide. Readers can distill practical information from each example, making the transition to tiny house living smoother and more informed. It emphasizes the point that every square inch matters and that thoughtful integration of bathrooms can push the envelope on both functionality and enjoyment in compact living.
Unique Tiny Home Designs
Tiny home designs vary wildly, appealing to diverse tastes and needs. Examining unique designs offers a glimpse into what’s possible and can influence how residents approach their own living spaces. For example, one design trend growing in popularity is the loft-style tiny house, where sleeping areas are situated above the main space, making room for creative bathroom setups below. A tiny house in Colorado features circular bathroom elements, offering an unconventional yet fascinating approach that creates a whimsical, spacious feel. Stacking compartments, like foldable walls or collapsible units, also reflect innovation in maximizing limited space.
Successful Bathroom Integrations
Successful bathroom integrations showcase not just aesthetic appeal but also functional brilliance. A garden-variety tiny home might integrate a wet room design where the shower is part of the overall bathroom space, utilizing easy-to-clean materials to manage moisture effectively. Meanwhile, in a minimalist tiny home, clever use of mirrors can create the illusion of space while ensuring practical functionality like storage.
The key takeaway from successful integrations is the harmony between style and practicality. When bathrooms seamlessly blend with the rest of the tiny house, they reflect true personality while meeting everyday needs efficiently.
The End
The discussion about tiny houses with bathrooms brings forth significant points worth pondering. As the trend of compact living continues to gain traction, recognizing the unique pros and considerations involved in integrating bathrooms into these small spaces becomes crucial. By paying attention to details like space utilization, design aesthetics, and enhancing functionality, owners can transform their tiny homes into havens of comfort. Not only does this setup encourage a minimalist lifestyle, it also allows for efficient use of resources, thereby promoting sustainability which is becoming a big deal nowadays.
The Future of Tiny Houses with Bathrooms
Looking ahead, the concept of tiny houses outfitted with bathrooms is set to evolve further. With advancements in technology and increasing awareness of sustainable living, we can expect innovations that enhance both environmental responsibility and design functionality.
For example, as people become more conscious of their footprint, features such as composting toilets and greywater systems might become the norm, rather than the exception. These options not only provide efficient waste management, but they also minimize resource consumption. Additionally, multi-functional spaces can further develop, incorporating elements like foldable walls and convertible furniture, allowing home owners to adapt their living arrangements based on personal needs.
The increasing demand for flexibility in housing gives rise to a new breed of tiny house designs, allowing folks to customize their bathrooms without sacrificing other necessary amenities. With the right balance of functionality and style, these bathrooms become more than just functional spaces; they morph into personal retreats that enhance the overall ambiance of the tiny home.
In summary, tiny houses featuring bathrooms are not just a passing trend but are indicative of a broader shift in how we think about living spaces. Striking a balance between practicality and aesthetics will be key as the movement towards minimalism and sustainability gains momentum. The future is bright for those interested in compact living, as every decision made today shapes what these homes will evolve into tomorrow.



